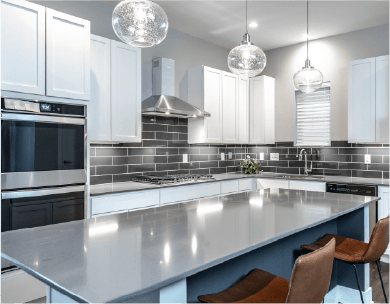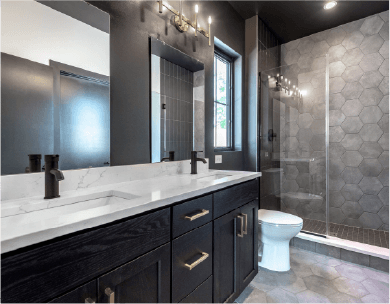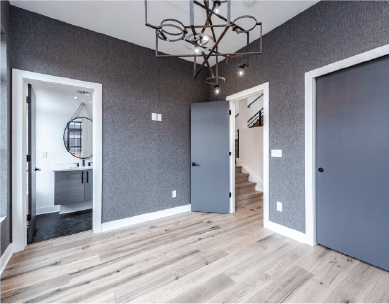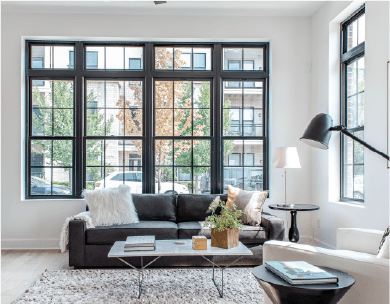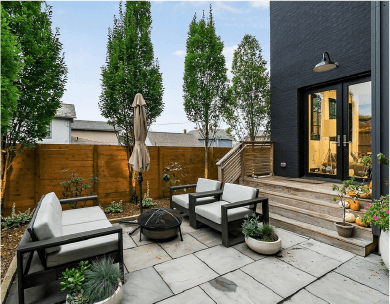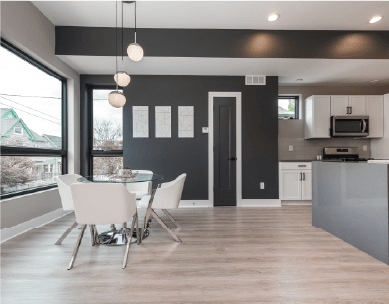MULBERRY DESIGN PORTFOLIO
At Mulberry Design and Build, modern makes the difference! You can easily see what sets us apart from other home builders in the central Ohio area. We invite you to peruse our gallery to learn more about our outstanding home features.
What is your modern style? We would love to know about the home you are dreaming of! We think you will find it here at Mulberry Design + Build, your premier central Ohio home builder.
FEATURED HOMES
Want to see more Mulberry homes currently available in the greater central Ohio area? Our available inventory page is just a click away!


